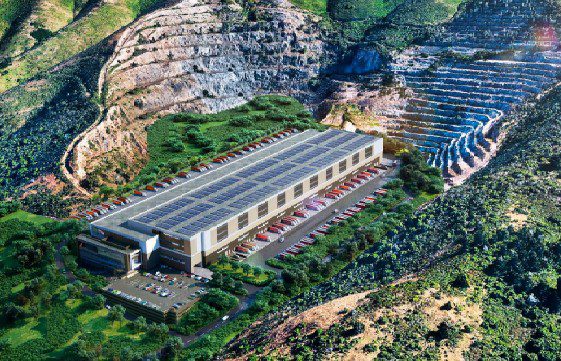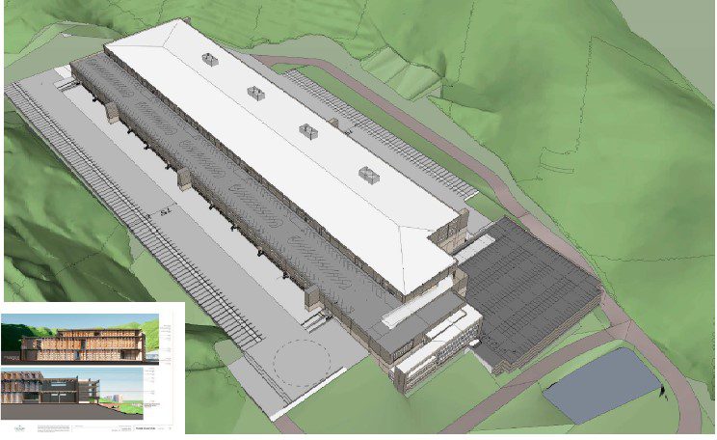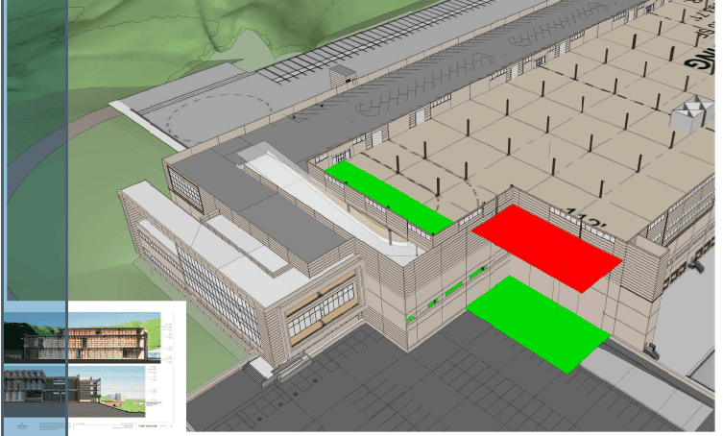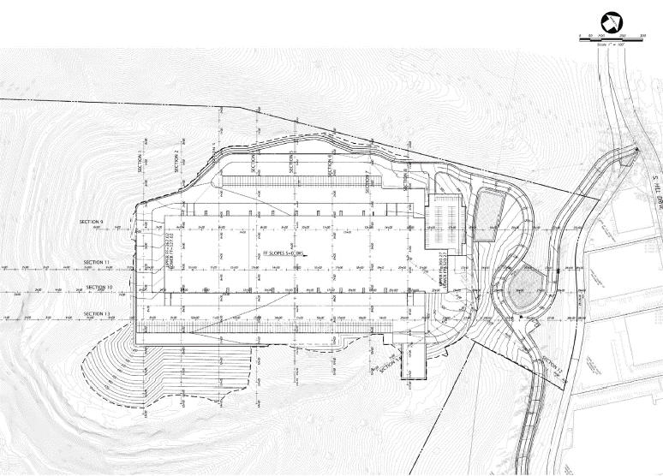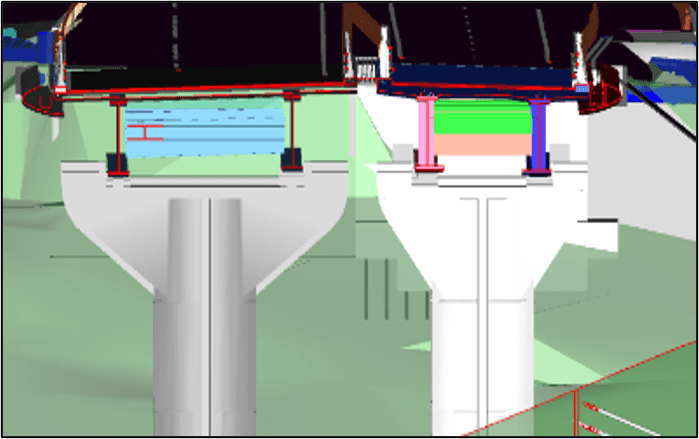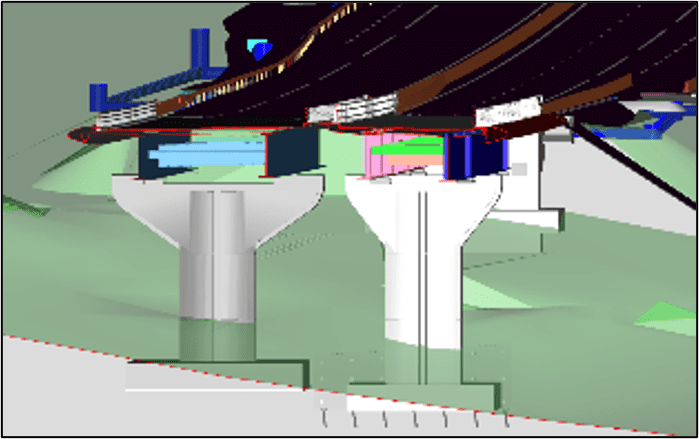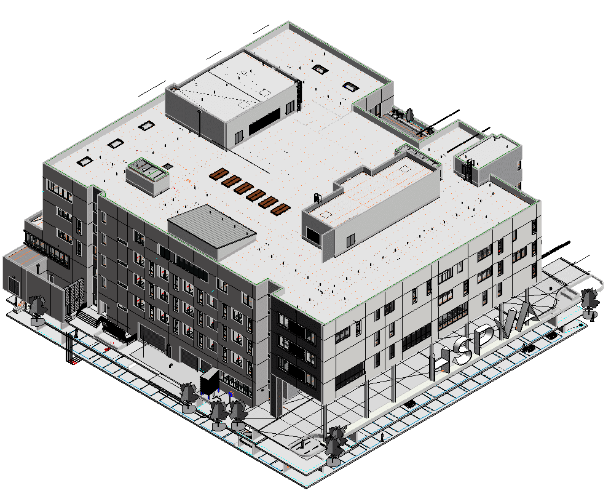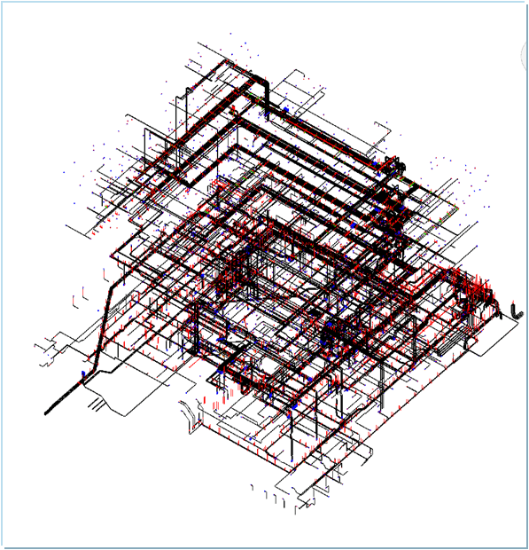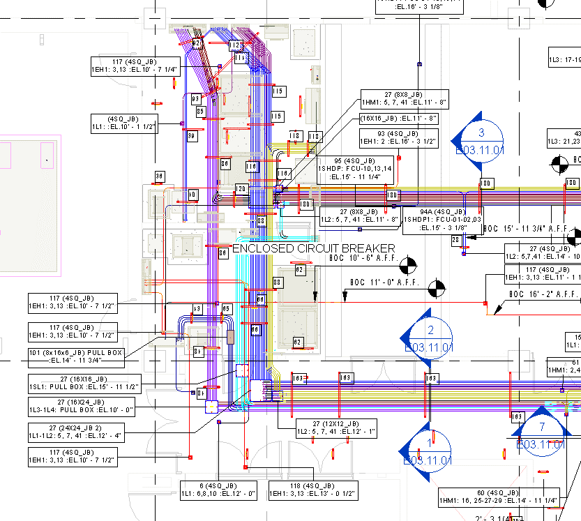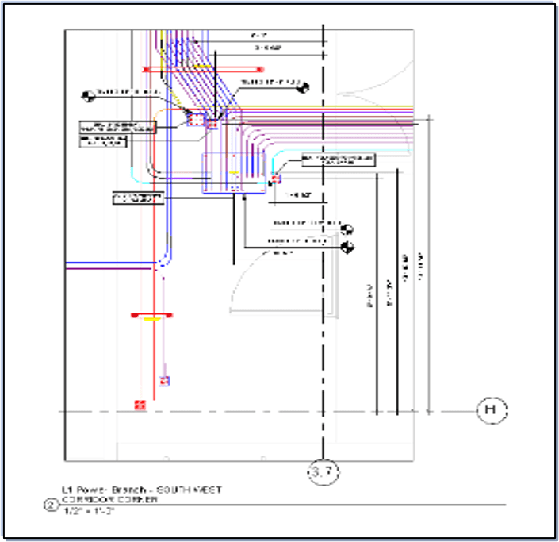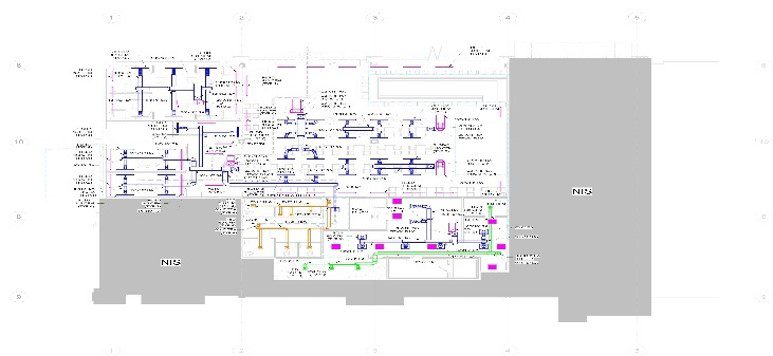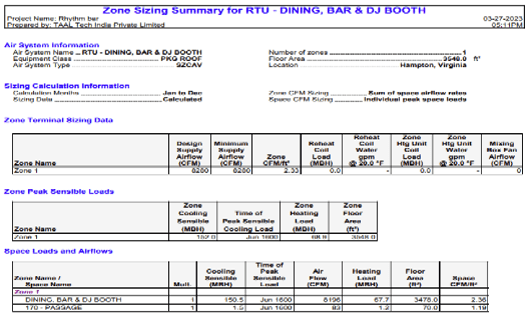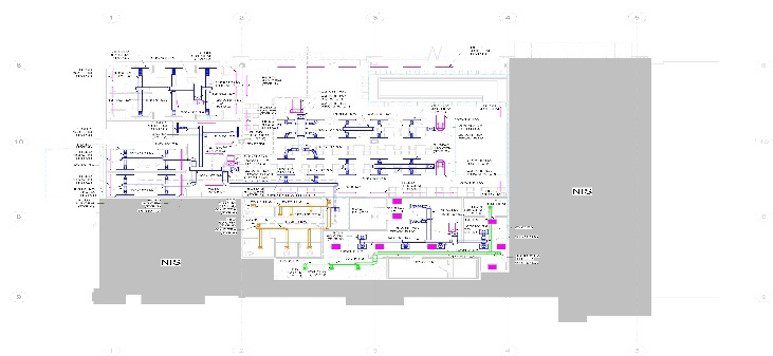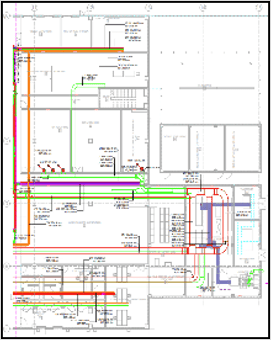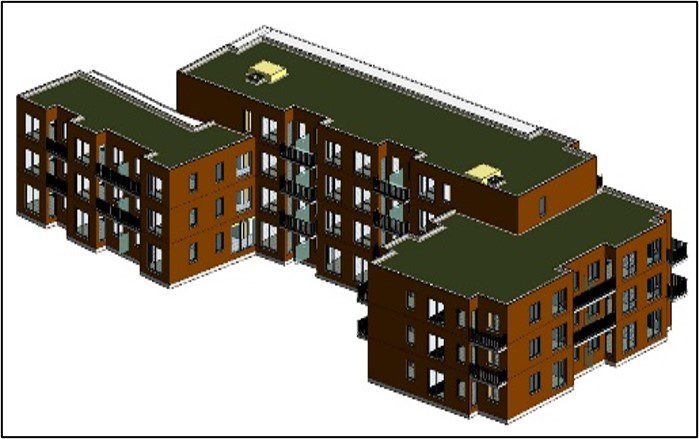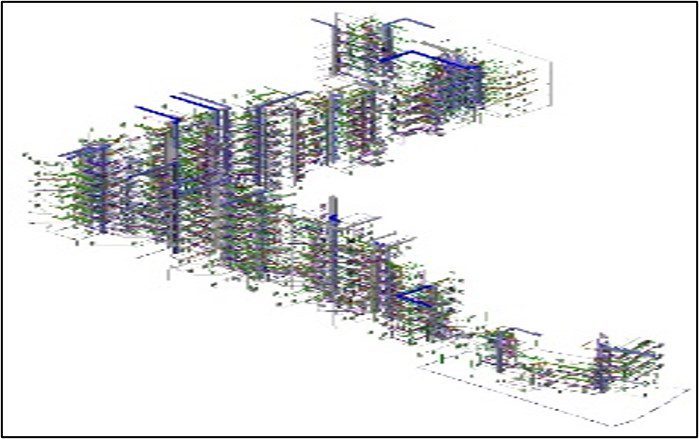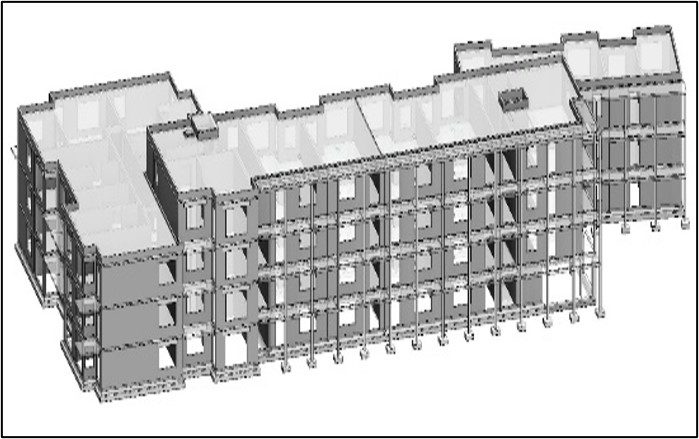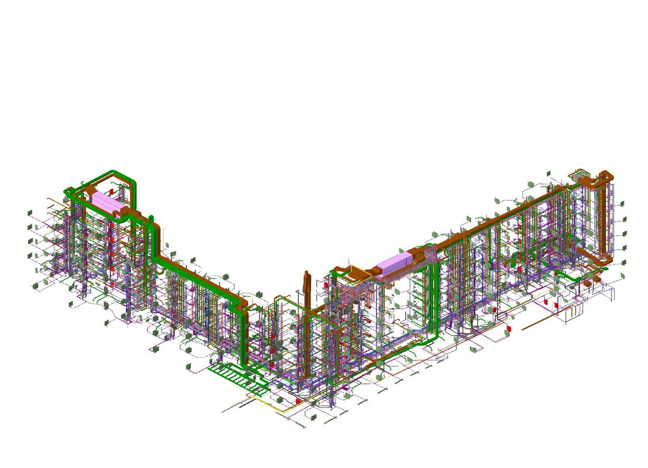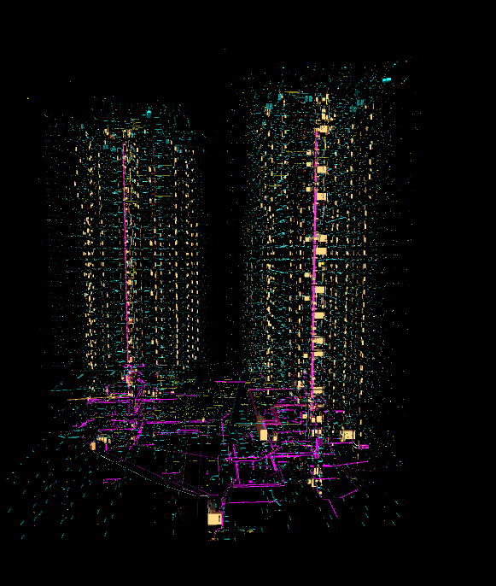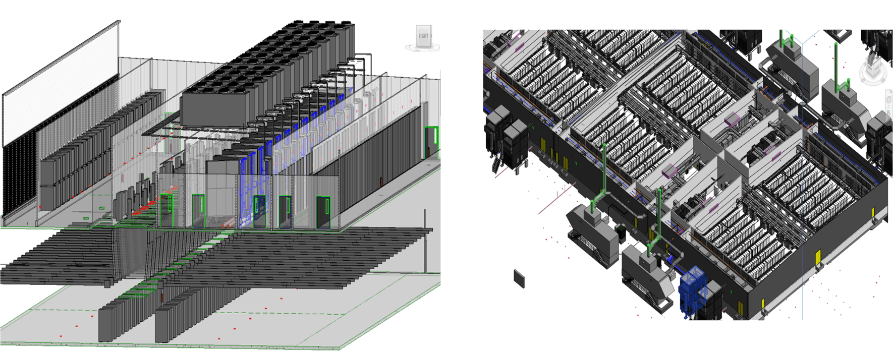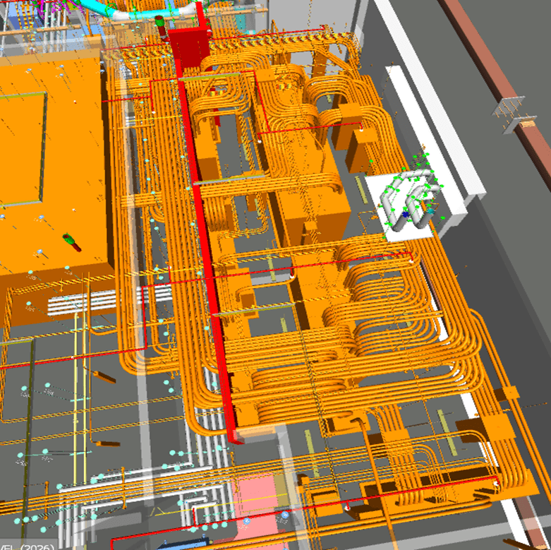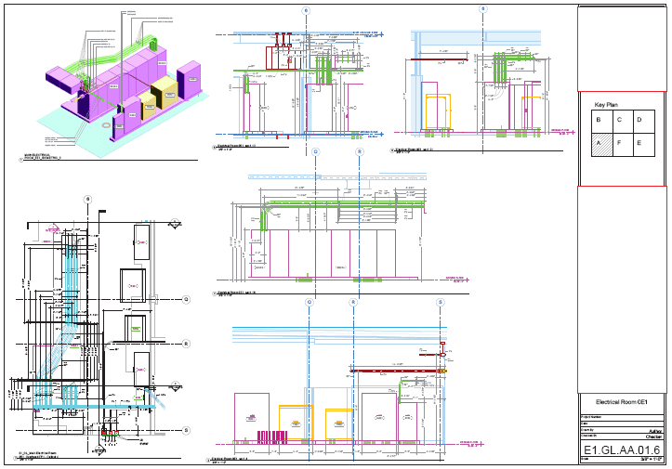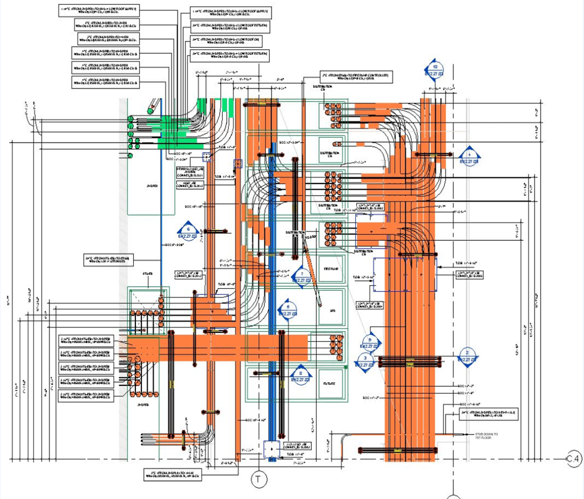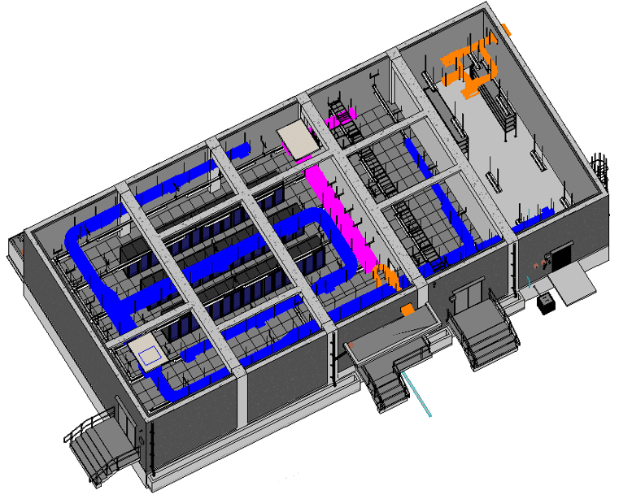In the industrial sector, BIM services are indispensable for optimizing facility design and management. Manufacturers and industrial plants use BIM to plan and design layouts, streamline production processes, and ensure the efficient operation of machinery and equipment. BIM helps in visualizing equipment placement, conducting energy analysis, and evaluating maintenance needs. This results in cost savings and improved productivity.
Building Information Modeling (BIM) services have permeated various sectors, revolutionizing the way projects are designed, constructed, and managed. The adoption of BIM technology has led to enhanced efficiency, collaboration, and cost-effectiveness in diverse industries. TAAL Tech’s BIM services are tailored to meet the unique demands of several sectors, including industrial facilities, infrastructure, commercial buildings, educational facilities, healthcare facilities, hospitality, residential projects, recreational facilities, and data center facilities. For infrastructure projects, BIM services are vital for ensuring the durability and functionality of roads, bridges, and transportation systems. Civil engineers leverage BIM to create accurate 3D models of infrastructure projects, enabling better planning, coordination, and analysis. BIM’s clash detection capabilities are invaluable in identifying potential issues before construction begins, ensuring safe and efficient transportation systems. In the commercial building sector, BIM services are used to create efficient, sustainable, and aesthetically pleasing structures. Architects, engineers, and construction professionals collaborate within a single BIM model to optimize design, minimize clashes, and enhance energy efficiency. Commercial building owners benefit from BIM’s detailed facility management capabilities, allowing for easier maintenance, reduced energy consumption, and longer building lifespans. Educational facilities, such as schools and universities, use BIM services to design spaces that promote effective learning and research. BIM aids in space planning, ensuring that classrooms, laboratories, and libraries are optimized for functionality. Additionally, BIM helps in estimating costs, managing construction schedules, and supporting the long-term facility management needs of educational institutions. In the healthcare sector, BIM services contribute to the creation of safe, efficient, and patient-friendly medical facilities. Hospitals and healthcare providers use BIM to design layouts that facilitate patient flow, optimize HVAC systems, and ensure infection control. BIM also supports the integration of advanced medical equipment and ensures compliance with healthcare regulations. Hospitality industries employ BIM services to design and construct hotels, resorts, and restaurants that provide a high-quality guest experience. BIM models help in space planning for guest rooms and amenities, optimizing HVAC and plumbing systems for comfort and efficiency and ensuring that construction aligns with the desired aesthetic and functionality. In the residential sector, BIM services are employed to design homes and residential complexes that are tailored to the needs and preferences of homeowners. Architects and builders use BIM to create 3D models of residential properties, enabling homeowners to visualize the result and make design decisions. BIM’s ability to detect clashes in the design phase prevents costly modifications during construction. Recreational facilities, such as sports complexes and entertainment venues, use BIM services to create innovative and functional spaces. BIM aids in optimizing seating arrangements, ensuring acoustics are suitable for events, and managing the complex infrastructure required for entertainment venues. Data center facilities rely on BIM services to design and construct secure, efficient, and resilient data storage and processing centers. BIM models help in planning layouts, optimizing cooling systems, and ensuring that power and network infrastructure meet the data center’s needs. Powering breakthroughs across industries
Industrial Sector
Services
Facility Layout and Optimization
Clash Detection and Resolution
As-Built Documentation
3D Modeling
structures, allowing stakeholders to visualize the entire facility.BIM Migration Support
and coordination support. Samples
Infrastructure Sector
Services
Civil and Structural BIM
Utility Management
Asset Management
Phasing and Simulation
Samples
Commercial Buildings
Services
Facility Management
Energy Analysis
Tenant Fit-Out
Space Planning
Samples
Educational Facilities
Services
Campus Master Planning
Classroom Design
Accessibility Compliance
Facility Maintenance Planning
Samples
Healthcare Facilities
Services
Pharmacy and Laboratory Layout
Life Safety Compliance
Medical Facilities Design
Infection Control Planning
Samples
Hospitality Industry
Services
F&B Area Layout
Retail Area Design
Sustainability Assessment
Hotel Room Design
Exterior and Landscape Design
design into BIM model. Samples
Residential Projects
Services
Interior Design
Remodelling and Renovation Planning
Architectural Design
Structural Analysis
Samples
Recreational Facilities
Services
Stadium and Arena Design
Water Theme Park Design
Landscaping and Park Design
Safety and Accessibility Compliance
Datacenter Facilities
Services
Datacenter Layout
HVAC and Electrical Planning
Fire Suppression Systems
Facility Lifecycle Management
Samples
Why TAAL Tech?
Secure better project outcomes and improved ROI with TAAL Tech’s digitized engineering support. Get started now!


