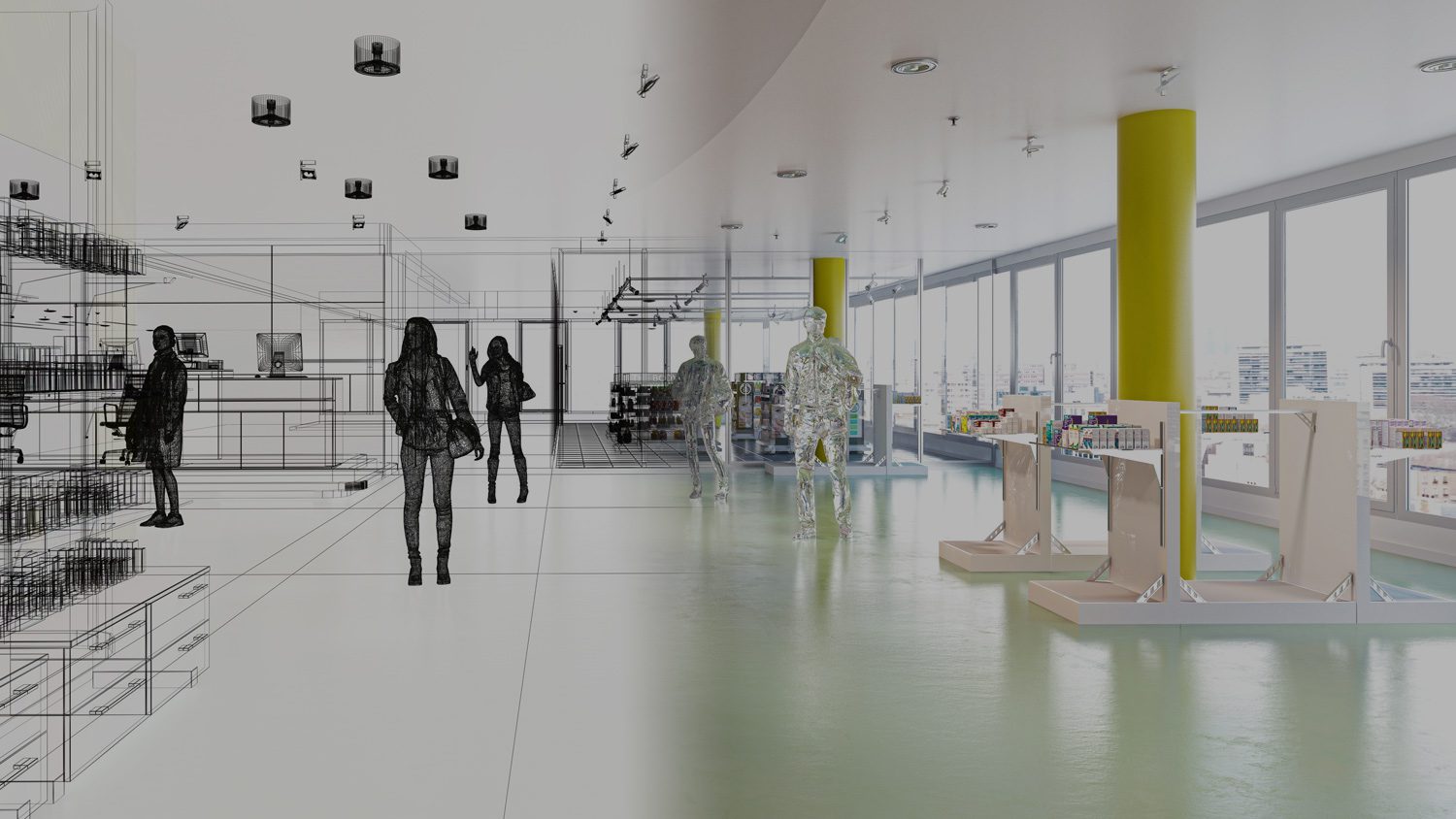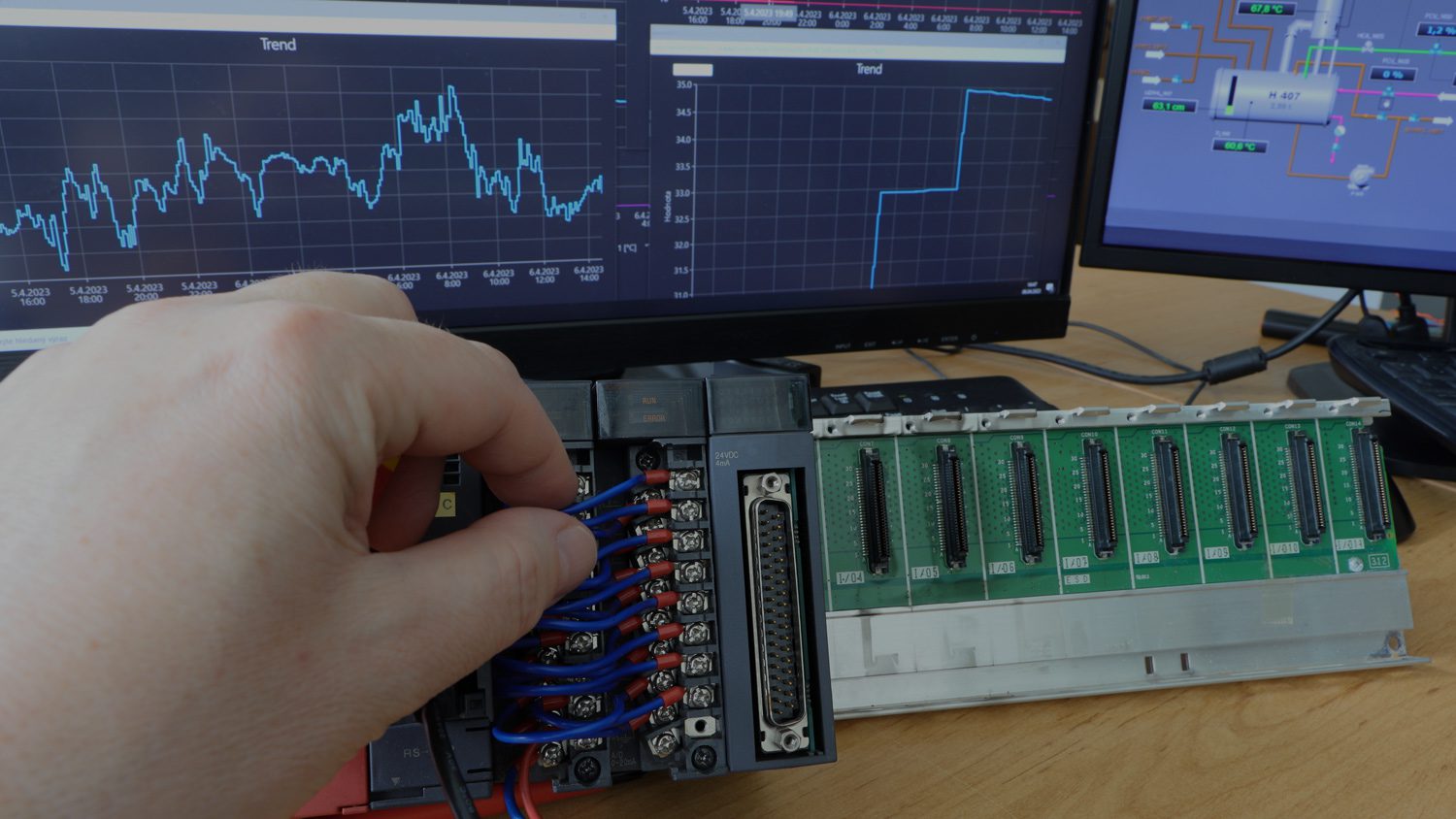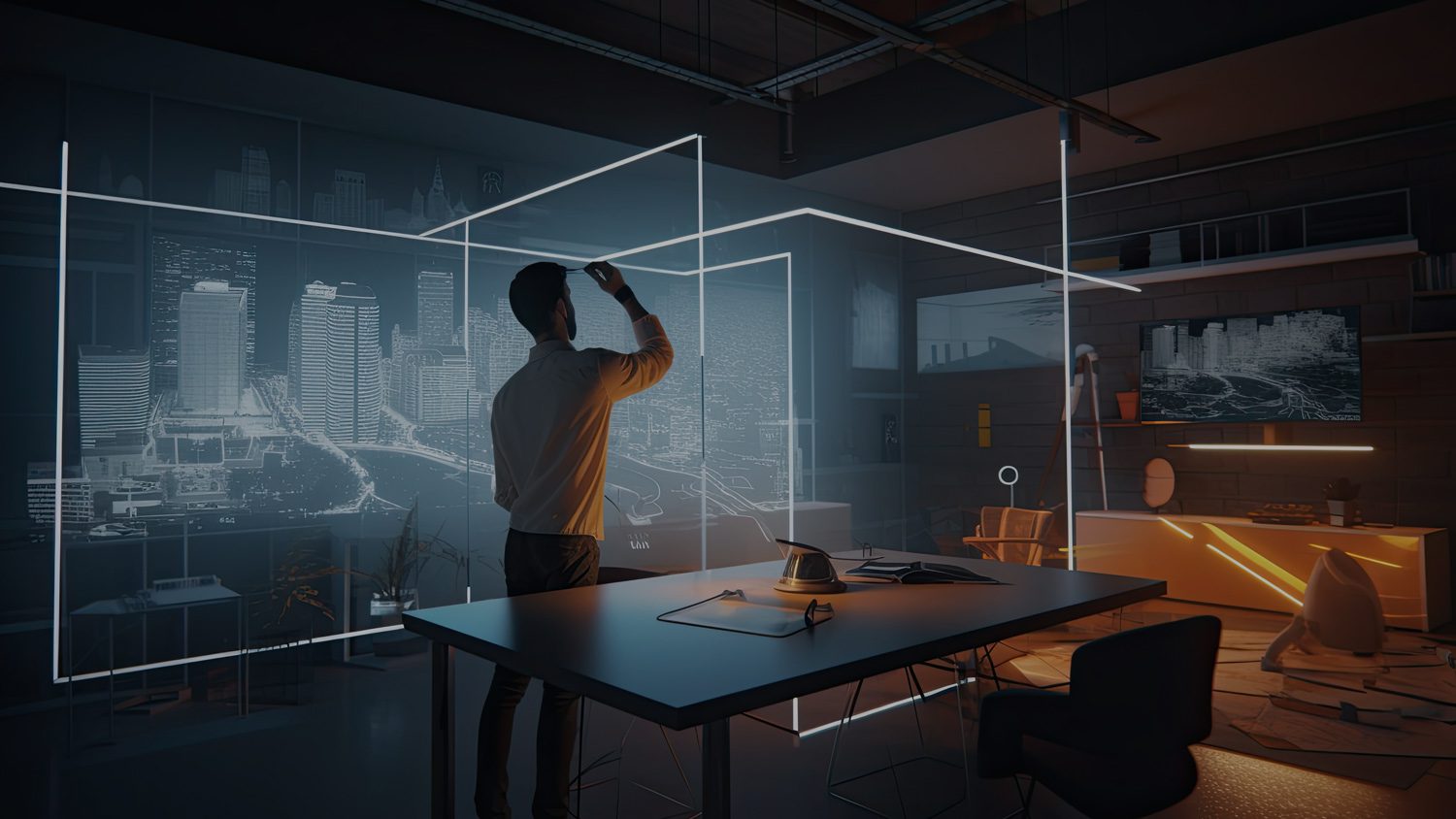Our client is an Architectural consultant, Design-build service and 3D modeling services firm. They are specialized in Food chain, Luxury hotels, Residences, Casinos, Retail Outlets. They utilize highly detailed layouts, for cost estimating, clash detection and design analysis of MEP, structural and architectural systems and components. The challenge presented to our client involved the crucial task of delivering design, development, and construction drawings for a fast-food chain in Virginia, USA within a stringent time frame. With numerous outlets undergoing renovations and new constructions simultaneously, the time constraint was a critical factor. It was mandatory to adhere to the brand guidelines in the concept and design for all outlets within the fast-food chain. The client was unfamiliar with BIM and Revit, they needed assistance in the formulation of Revit standards, templates, guidelines, and the establishment of a comprehensive BIM execution plan. The collaboration between TAAL Tech and client resulted in the timely delivery of drawings and the construction of all outlets. Despite the challenges posed by the project’s scope and execution, the effective implementation of Revit standards, templates, and BIM practices, coupled with the meticulous content creation, allowed the client to meet their deadlines and successfully build each outlet on time. The adoption of Building Information Modeling (BIM) by the client, facilitated by TAAL Tech helped in minimizing cost overruns, project delays, site clashes, this also streamlined the construction process, contributed to the overall efficiency of the project and lead to a more cost-effective and timely project delivery. TAAL Tech’s comprehensive assistance, spanning from concept designing to design development, construction drawing, and BIM model development, played a pivotal role in the project’s success. About Our Client
Business Challenges
Results Delivered
Want to learn more about this engagement?
Download the full case study




