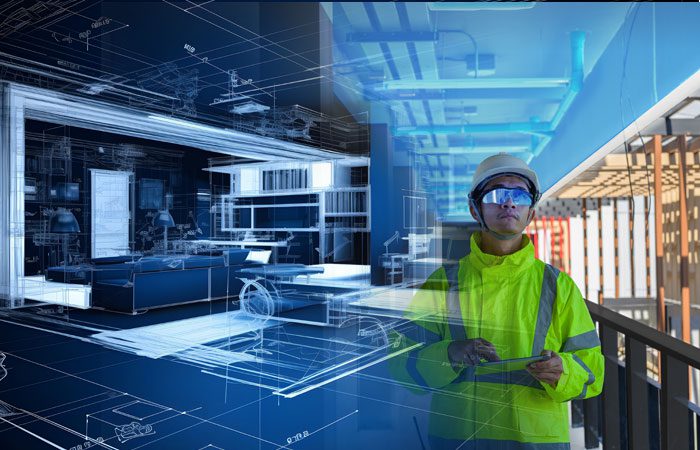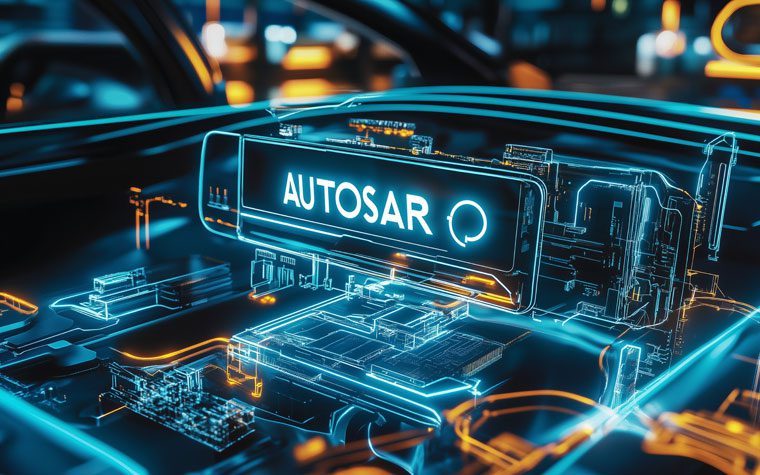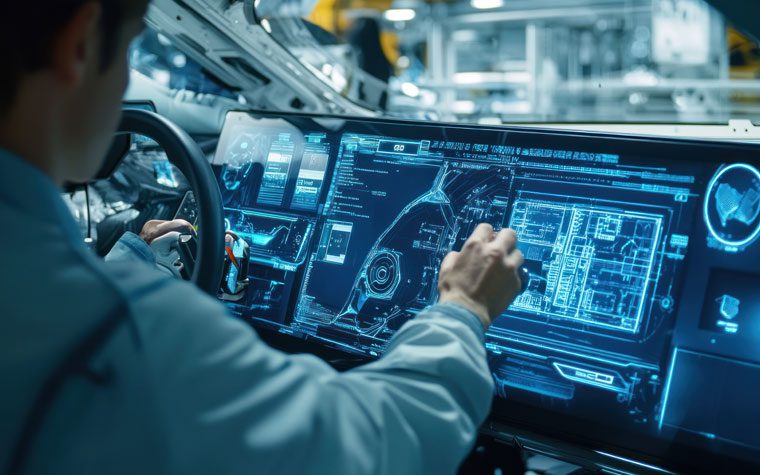
Scan-to-BIM: How Laser Scanning and BIM Improve Renovation Projects
Renovation projects, whether for commercial buildings, historical sites, or residential properties, often come with challenges like outdated documentation, hidden structural issues, and inefficient workflows. Traditional renovation methods rely on manual surveys and as-built drawings, which can lead to inaccuracies, delays, and cost overruns.
Scan-to-BIM (Building Information Modeling) is transforming the renovation landscape by integrating laser scanning technology with BIM. This process enables precise digital representations of existing structures, allowing architects, engineers, and contractors to make informed decisions, minimize risks, and optimize project execution.
What is Scan-to-BIM?
Scan-to-BIM is the process of using laser scanning technology to capture detailed 3D representations of physical spaces, which are then converted into a BIM model. This model serves as an accurate, data-rich reference for renovation, retrofitting, and facility management.
The workflow generally includes:
- 3D Laser Scanning: High-definition laser scanners capture millions of data points, creating a precise point cloud.
- Point Cloud Processing: The raw data is processed and converted into a structured format.
- BIM Model Creation: Using software like Autodesk Revit, the point cloud is transformed into an intelligent 3D model containing geometrical and metadata details.
- Analysis and Integration: The BIM model is analyzed for design modifications, clash detection, and structural assessments before renovation begins.
How Laser Scanning Enhances BIM for Renovation Projects
Laser scanning brings unparalleled accuracy and efficiency to renovation projects. Here’s how:
- Enhanced Accuracy and Detail
Laser scanning captures millions of precise data points within minutes, providing highly detailed as-built conditions. This eliminates errors common in traditional manual surveying and ensures the BIM model represents the existing structure accurately.
- Time and Cost Efficiency
Manual surveys can be time-consuming and may require multiple site visits. Laser scanning significantly reduces survey time and eliminates rework due to inaccurate measurements. As a result, projects see a decrease in overall costs and faster turnaround times.
- Minimized Project Risks
Renovation projects often involve unknown structural conditions, making risk assessment challenging. Scan-to-BIM allows engineers and designers to detect and analyze structural issues early, reducing the likelihood of costly design changes or on-site surprises.
- Seamless Integration with BIM Workflows
Laser scanning integrates seamlessly with BIM tools, allowing for real-time collaboration among stakeholders. This streamlines communication, facilitates clash detection, and ensures project alignment between architects, engineers, and contractors.
- Improved Design and Planning
With accurate 3D models, architects and designers can explore different renovation scenarios, assess space utilization, and optimize designs without relying on outdated blueprints. This leads to better-informed decision-making and improved design outcomes.
Applications of Scan-to-BIM in Renovation Projects
- Historical Building Restoration
Historical sites often lack accurate documentation, making renovations complex. Scan-to-BIM captures intricate architectural details with precision, ensuring that restoration work maintains authenticity while integrating modern infrastructure.
- Commercial and Industrial Renovations
For office buildings, warehouses, and factories undergoing renovation, Scan-to-BIM facilitates space reconfiguration, mechanical/electrical upgrades, and code compliance checks.
- Healthcare and Educational Facilities
Hospitals and schools require renovations that minimize disruption to operations. Scan-to-BIM enables precise planning, allowing renovations to be phased efficiently and ensuring regulatory compliance.
- Infrastructure Upgrades
Bridges, tunnels, and transportation hubs benefit from Scan-to-BIM for assessing structural integrity and planning upgrades without prolonged shutdowns.
Key Technologies Powering Scan-to-BIM
- Terrestrial Laser Scanners (TLS)
Devices like Leica RTC360 and FARO Focus capture high-resolution 3D scans of buildings and structures.
- Mobile and Handheld Scanners
Portable scanners allow for quick data collection in confined or complex environments.
- Drones and UAV-Based Scanning
Drones equipped with LiDAR (Light Detection and Ranging) enable aerial scans of large-scale structures and hard-to-reach areas.
- AI and Machine Learning in BIM Processing
Advanced AI algorithms help automate the conversion of point clouds into structured BIM models, enhancing efficiency and accuracy.
Challenges and Considerations
- Data Processing Complexity
Handling massive point cloud data requires high computing power and expertise in BIM software.
- Cost of Equipment and Software
While laser scanning reduces long-term costs, the initial investment in scanners and BIM software can be significant.
- Skilled Workforce Requirement
Professionals must be trained in laser scanning technology, point cloud processing, and BIM modeling to maximize benefits.
Future of Scan-to-BIM in Renovation
The evolution of AI-powered automation, cloud-based collaboration, and improved LiDAR sensors will further enhance Scan-to-BIM’s capabilities. The future holds real-time digital twins, augmented reality (AR) integration for on-site visualization, and predictive analytics for proactive maintenance planning.
Scan-to-BIM is revolutionizing renovation projects by offering unmatched accuracy, efficiency, and risk reduction. The integration of laser scanning with BIM not only enhances design and planning but also streamlines execution and facility management. As technology advances, the adoption of Scan-to-BIM will continue to grow, transforming the way renovation projects are managed worldwide.


